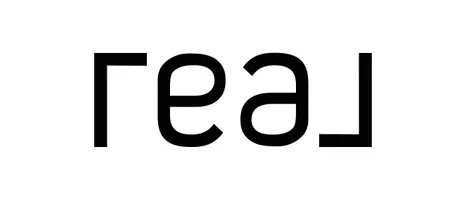4 Beds
3 Baths
2,928 SqFt
4 Beds
3 Baths
2,928 SqFt
Key Details
Property Type Single Family Home
Sub Type Single Residential
Listing Status Active
Purchase Type For Sale
Square Footage 2,928 sqft
Price per Sqft $139
Subdivision Heights At Stone Oak
MLS Listing ID 1878583
Style Two Story
Bedrooms 4
Full Baths 2
Half Baths 1
Construction Status Pre-Owned
HOA Fees $369/qua
Year Built 2004
Annual Tax Amount $7,713
Tax Year 2024
Lot Size 5,445 Sqft
Property Sub-Type Single Residential
Property Description
Location
State TX
County Bexar
Area 1803
Rooms
Master Bathroom Main Level 14X12 Tub/Shower Separate, Double Vanity
Master Bedroom Main Level 16X15 Walk-In Closet, Ceiling Fan, Full Bath
Bedroom 2 2nd Level 14X11
Bedroom 3 2nd Level 14X11
Bedroom 4 2nd Level 14X11
Living Room Main Level 11X10
Dining Room Main Level 10X10
Kitchen Main Level 11X10
Family Room Main Level 17X14
Interior
Heating Central
Cooling Two Central
Flooring Carpeting, Ceramic Tile, Vinyl
Inclusions Ceiling Fans, Washer Connection, Dryer Connection, Washer, Dryer, Microwave Oven, Stove/Range, Refrigerator, Dishwasher
Heat Source Electric
Exterior
Exterior Feature Patio Slab, Privacy Fence, Double Pane Windows, Mature Trees
Parking Features Two Car Garage
Pool None
Amenities Available Controlled Access, Pool, Tennis, Clubhouse, Park/Playground, Jogging Trails, Sports Court, Guarded Access
Roof Type Composition
Private Pool N
Building
Foundation Slab
Sewer City
Water City
Construction Status Pre-Owned
Schools
Elementary Schools Hardy Oak
Middle Schools Lopez
High Schools Ronald Reagan
School District North East I.S.D.
Others
Acceptable Financing Conventional, FHA, VA, TX Vet, Cash, Assumption w/Qualifying
Listing Terms Conventional, FHA, VA, TX Vet, Cash, Assumption w/Qualifying
"My job is to find and attract mastery-based agents to the office, protect the culture, and make sure everyone is happy! "






