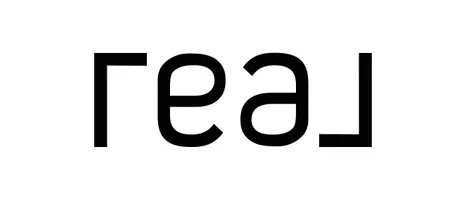4 Beds
2 Baths
1,861 SqFt
4 Beds
2 Baths
1,861 SqFt
Key Details
Property Type Single Family Home
Sub Type Single Residential
Listing Status Active
Purchase Type For Sale
Square Footage 1,861 sqft
Price per Sqft $188
Subdivision Barclay Estates
MLS Listing ID 1878648
Style One Story
Bedrooms 4
Full Baths 2
Construction Status Pre-Owned
Year Built 1971
Annual Tax Amount $6,758
Tax Year 2024
Lot Size 10,410 Sqft
Property Sub-Type Single Residential
Property Description
Location
State TX
County Bexar
Area 1400
Rooms
Master Bathroom Main Level 8X9 Shower Only, Single Vanity
Master Bedroom Main Level 15X12 DownStairs, Walk-In Closet, Full Bath
Bedroom 2 Main Level 11X11
Bedroom 3 Main Level 12X10
Bedroom 4 Main Level 11X11
Living Room Main Level 13X12
Dining Room Main Level 12X10
Kitchen Main Level 12X10
Family Room Main Level 13X12
Interior
Heating Central
Cooling One Central
Flooring Carpeting, Ceramic Tile
Inclusions Ceiling Fans, Washer Connection, Dryer Connection, Cook Top, Self-Cleaning Oven, Dishwasher, Smoke Alarm, Solid Counter Tops, City Garbage service
Heat Source Natural Gas
Exterior
Exterior Feature Patio Slab, Privacy Fence, Chain Link Fence, Storage Building/Shed, Mature Trees
Parking Features Attached
Pool None
Amenities Available None
Roof Type Heavy Composition
Private Pool N
Building
Foundation Slab
Sewer Sewer System
Water Water System
Construction Status Pre-Owned
Schools
Elementary Schools Coker
Middle Schools Bradley
High Schools Churchill
School District North East I.S.D.
Others
Miscellaneous City Bus
Acceptable Financing Conventional, FHA, VA, Cash
Listing Terms Conventional, FHA, VA, Cash
"My job is to find and attract mastery-based agents to the office, protect the culture, and make sure everyone is happy! "






