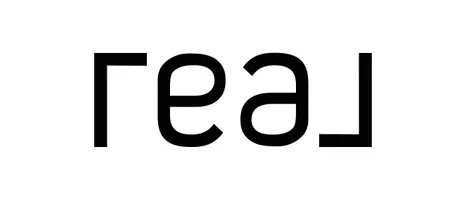3 Beds
2 Baths
1,848 SqFt
3 Beds
2 Baths
1,848 SqFt
Key Details
Property Type Single Family Home
Sub Type Single Residential
Listing Status Active
Purchase Type For Sale
Square Footage 1,848 sqft
Price per Sqft $181
MLS Listing ID 1879790
Style One Story,Ranch
Bedrooms 3
Full Baths 2
Construction Status Pre-Owned
Year Built 2007
Annual Tax Amount $3,562
Tax Year 2024
Lot Size 1.197 Acres
Lot Dimensions 232x298x230x294
Property Sub-Type Single Residential
Property Description
Location
State TX
County Medina
Area 3000
Rooms
Master Bathroom Main Level 6X13 Tub/Shower Combo, Single Vanity
Master Bedroom Main Level 13X16 DownStairs, Walk-In Closet, Ceiling Fan, Full Bath
Bedroom 2 Main Level 10X13
Bedroom 3 Main Level 10X13
Living Room Main Level 18X21
Dining Room Main Level 13X11
Kitchen Main Level 13X11
Study/Office Room Main Level 9X10
Interior
Heating Central
Cooling One Central
Flooring Carpeting, Ceramic Tile
Inclusions Ceiling Fans, Washer Connection, Dryer Connection, Microwave Oven, Stove/Range, Disposal, Dishwasher, Ice Maker Connection, Smoke Alarm, Electric Water Heater, Private Garbage Service
Heat Source Electric
Exterior
Exterior Feature Covered Patio, Double Pane Windows, Storage Building/Shed, Mature Trees, Wire Fence, Workshop, Ranch Fence
Parking Features Two Car Garage, Detached
Pool None
Amenities Available None
Roof Type Composition
Private Pool N
Building
Lot Description County VIew
Sewer Septic
Water Water System
Construction Status Pre-Owned
Schools
Elementary Schools Call District
Middle Schools Call District
High Schools Call District
School District Natalia
Others
Miscellaneous No City Tax
Acceptable Financing Conventional, FHA, VA, TX Vet, Cash
Listing Terms Conventional, FHA, VA, TX Vet, Cash
"My job is to find and attract mastery-based agents to the office, protect the culture, and make sure everyone is happy! "






