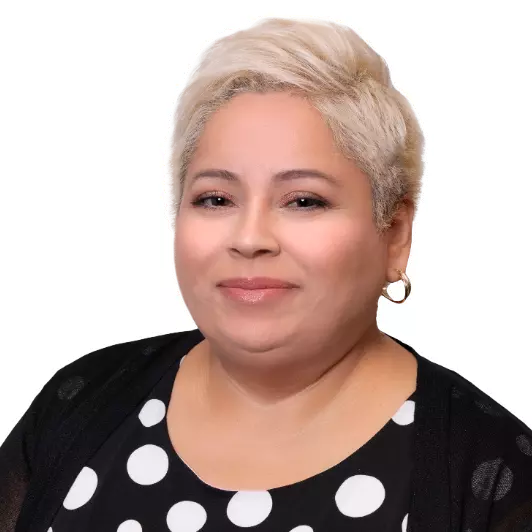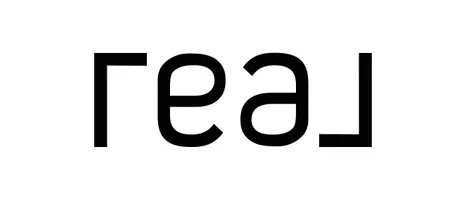$649,700
For more information regarding the value of a property, please contact us for a free consultation.
3 Beds
3 Baths
2,364 SqFt
SOLD DATE : 06/23/2025
Key Details
Property Type Single Family Home
Sub Type Single Residential
Listing Status Sold
Purchase Type For Sale
Square Footage 2,364 sqft
Price per Sqft $256
Subdivision Eagle Peak Ranch
MLS Listing ID 1856239
Sold Date 06/23/25
Style One Story,Texas Hill Country
Bedrooms 3
Full Baths 2
Half Baths 1
Construction Status Pre-Owned
Year Built 2004
Annual Tax Amount $6,151
Tax Year 2024
Lot Size 1.339 Acres
Property Sub-Type Single Residential
Property Description
Welcome to Your Hill Country Retreat! Discover the perfect blend of comfort and space in this beautiful 3-bedroom, 2.5-bath home nestled on 1.3 acres with views of Canyon Lake and the surrounding hill country. With an open-concept layout, high ceilings, and abundant natural light, this home offers a warm and inviting atmosphere. The spacious kitchen has custom cabinets, built in oven and microwave, ample storage, and a center island-perfect for entertaining. The primary suite features a private en-suite bath with a soaking tub, separate shower, and walk-in closet. Two additional bedrooms provide flexibility for family or guests. Large office/den; family room and dining room. Step outside to an expansive deck and flagstone patio, perfect for entertaining or simply relaxing while taking in the serene water views and hill country views. The property also includes an oversized 2-car garage and additional RV parking with full hookups, catering to all your storage and travel needs. Tuff Shed with electricity. Situated on 1.3 acres, the property provides ample space for relaxation and recreation. Whether you're looking for a peaceful retreat or space for your outdoor adventures, this home has it all. Don't miss this opportunity to own a slice of Hill Country paradise! Schedule your showing today.
Location
State TX
County Comal
Area 2606
Rooms
Master Bathroom Main Level 13X11 Tub/Shower Separate, Tub has Whirlpool
Master Bedroom Main Level 16X16 Split, Outside Access, Walk-In Closet, Ceiling Fan, Full Bath
Bedroom 2 Main Level 13X11
Bedroom 3 Main Level 13X11
Living Room Main Level 16X20
Dining Room Main Level 14X14
Kitchen Main Level 15X20
Interior
Heating Central, 2 Units
Cooling Two Central
Flooring Carpeting, Ceramic Tile
Heat Source Propane Owned
Exterior
Exterior Feature Deck/Balcony, Storage Building/Shed, Mature Trees
Parking Features Two Car Garage, Attached, Side Entry, Oversized
Pool None
Amenities Available None
Roof Type Composition
Private Pool N
Building
Lot Description County VIew, Water View
Foundation Slab
Water Co-op Water
Construction Status Pre-Owned
Schools
Elementary Schools Call District
Middle Schools Call District
High Schools Call District
School District Comal
Others
Acceptable Financing Conventional, FHA, VA, Cash
Listing Terms Conventional, FHA, VA, Cash
Read Less Info
Want to know what your home might be worth? Contact us for a FREE valuation!

Our team is ready to help you sell your home for the highest possible price ASAP
"My job is to find and attract mastery-based agents to the office, protect the culture, and make sure everyone is happy! "






