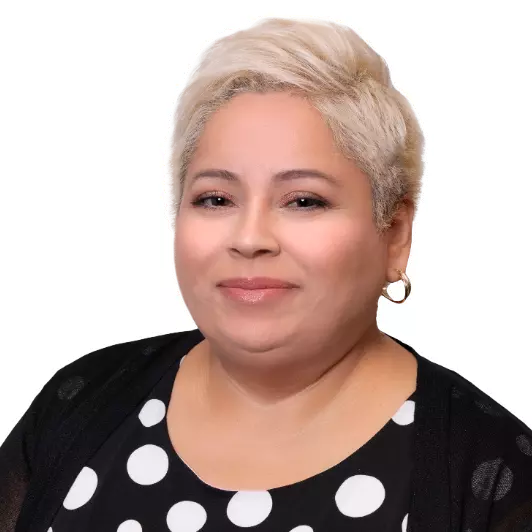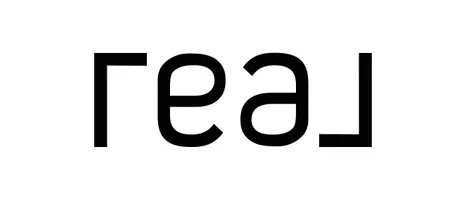$370,000
For more information regarding the value of a property, please contact us for a free consultation.
3 Beds
2 Baths
2,125 SqFt
SOLD DATE : 06/20/2025
Key Details
Property Type Single Family Home
Sub Type Single Residential
Listing Status Sold
Purchase Type For Sale
Square Footage 2,125 sqft
Price per Sqft $169
Subdivision Cloud Country
MLS Listing ID 1869689
Sold Date 06/20/25
Style One Story
Bedrooms 3
Full Baths 2
Construction Status Pre-Owned
HOA Fees $16/mo
Year Built 2018
Annual Tax Amount $6,802
Tax Year 2024
Lot Size 7,405 Sqft
Property Sub-Type Single Residential
Property Description
Charming 3-Bedroom Home with Modern Upgrades & Relaxing Backyard Retreat and Office Welcome to this beautifully updated 3-bedroom, 2-bathroom home that blends comfort, style, and functionality. From the moment you step inside, you'll notice the care and attention that has gone into every upgrade. The heart of the home is the stunning kitchen, featuring top-of-the-line appliances-including a sleek double oven-perfect for the home chef or anyone who loves to entertain. Each bathroom has been thoughtfully renovated with modern finishes, providing a spa-like feel that makes everyday living a luxury. The spacious primary suite offers a private retreat, while two additional bedrooms provide plenty of space for family, guests, or a home office. Step outside into your private backyard oasis, designed for relaxation and enjoyment. Whether you're hosting a weekend barbecue or enjoying a quiet evening under the stars, this outdoor space is the perfect backdrop. Additional features include updated flooring, fresh paint throughout, and energy-efficient lighting. Don't miss your chance to own this move-in ready gem-schedule your showing today! **Large shed, pergola, and outside TV convey**
Location
State TX
County Comal
Area 2618
Rooms
Master Bathroom Main Level 13X8 Shower Only, Double Vanity
Master Bedroom Main Level 18X16 Split, DownStairs, Walk-In Closet, Ceiling Fan, Full Bath
Bedroom 2 Main Level 13X12
Bedroom 3 Main Level 12X12
Living Room Main Level 20X18
Dining Room Main Level 12X10
Kitchen Main Level 15X13
Interior
Heating Central
Cooling One Central
Flooring Carpeting, Ceramic Tile, Laminate
Heat Source Electric
Exterior
Exterior Feature Covered Patio, Privacy Fence, Sprinkler System, Has Gutters
Parking Features Two Car Garage
Pool None
Amenities Available Pool, Park/Playground
Roof Type Composition
Private Pool N
Building
Foundation Slab
Sewer City
Water City
Construction Status Pre-Owned
Schools
Elementary Schools Oak Creek
Middle Schools Church Hill
High Schools Canyon
School District Comal
Others
Acceptable Financing Conventional, FHA, VA, Cash
Listing Terms Conventional, FHA, VA, Cash
Read Less Info
Want to know what your home might be worth? Contact us for a FREE valuation!

Our team is ready to help you sell your home for the highest possible price ASAP
"My job is to find and attract mastery-based agents to the office, protect the culture, and make sure everyone is happy! "






